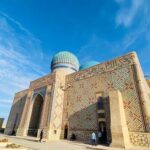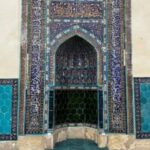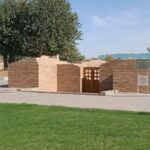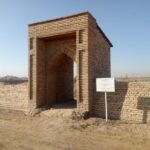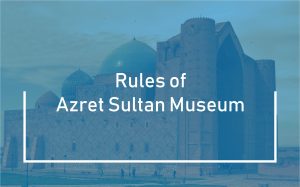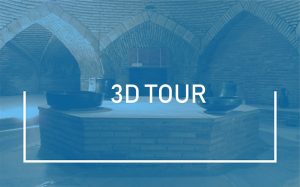The Mausoleum of Khoja Ahmed Yasawi is a complex building that combines a mausoleum, a mosque, a khanaka and a madrasa in one place. The architects were able to skillfully combine freestanding buildings in religious complexes. There are 34 rooms of different sizes. There is a cruciform mosque room on the northwest side of the building. The roof of the mosque is crowned with a double dome. For the first time in Central Asian architecture, a system of cut-out arches was used to create a square base for the dome. Sixteen windows are installed in the lower belt of the dome, decorated with stalactites. The light coming through the windows illuminates the inset ornaments of arches and niches. The main entrance to the mosque is located in the Zholbaryshan corridor, and the upper part of its niche is decorated with stalactites. In the center of the western wall of the mosque there is a wonderful mihrab made in mosaic technique. Inscriptions are written on the U-shaped frame of the mihrab, on the crossbar and in four stalactite niches. The mosque is connected to the Library and the central hall of the building (Kazandyk) through the corridor «Zholbaryshan». There is a corridor called Ziyaratkhana between Kabirkhana and the mosque. Those who come here to make a pilgrimage are given the opportunity to see the place where the saint rests. Between Ziyarathana and the tomb of Ahmed Yasawi there is only a wooden lattice placed in the opening. A similar corridor exists to the east of the tombstone. The ceiling of both rooms is decorated with a cross-shaped ceiling, which is very rare in medieval monuments of Central Asia. According to L. Y. Mankovskaya, «these roofs are the most advanced of the buildings invented by the builder and differ in that they do not look like others.»
Kurban Beknazar, Inspector for the Protection of Historical and Cultural Heritage of Monuments






